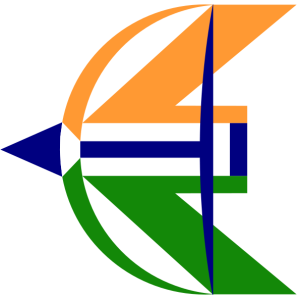Hello Everyone! I have created a full detailed course of TechDraw Workbench of FreeCAD, especially focusing on drawing documentation of BIM models in Architecture. The course comprises of following tutorials: 000 – Introduction to the Course 001 – All about TechDraw Preferences 002 – All about Pages 003-A – All about Views 003-B – All…
Category: Drawings in FreeCAD
Workable drawings of Villa
As in the previous article named The blend of BIM of FreeCAD and Revit, I modelled a Villa. In this article, I’m sharing its workable drawings in SVG and PDF format, entirely made in FreeCAD. Link to the drawings: Drawings
BIM Discussion
Click here to view the discussion. Hello, viewers. Above link directs to the recorded video session on BIM discussion with Er. Harmanpreet Singh working as a software engineer in an MNC at Chennai. Following are some of the topics covered in the above session: After researching a lot about BIM. What inspires you to learn…
FreeCAD Tutorial: How to get Architectural 2D Plan Drawings
FreeCAD Tutorial on How to get Architectural 2D Plan Drawings. Link to video tutorial: Watch here
Custom Logo in Drawing Sheet & New Workbench
Originally posted on Eklavya Self Learning Tutorials (Nirbhay Chauhan):
Today I did some modifications with one of the drawing templates in FreeCAD. The task was to get an own custom logo in the drawing sheet in place of the FreeCAD logo. For this, I installed an amazing FOSS named Inkscape. It is a wonderful software, but I…
FreeCAD Tutorial: How to Create Drawings & Dimensions
FreeCAD Tutorial on how to create orthographic projections Drawings & Dimensions using Drawing Dimensioning workbench. Link to download Drawing Dimensioning workbench: Download here Link to watch the video tutorial: Watch here
G+3 Building Structural BIM Model
This article is about a G+3 building structural BIM model. Following are some of the screenshots of the model: Different colours denote different categories of the structures. PDF file generated of this model: g3
Temporary Solution: Printing Problem of Drawings in FreeCAD
Users facing problem in printing drawings in FreeCAD may follow the following procedure to get clear drawing prints: 1. Make the structural object in arch workbench. 2. Open the part workbench and select three sides of the object, i.e. top and two adjacent sides. 3. Then apply thickness to these sides with value of 0.01…
Flowchart-Modeling of Slab Rebaring in FreeCAD
The following link also contains the same flowchart: (https://imgur.com/19BhXKR)
Custom Logo in Drawing Sheet & New Workbench
Today I did some modifications with one of the drawing templates in FreeCAD. The task was to get an own custom logo in the drawing sheet in place of the FreeCAD logo. For this, I installed an amazing FOSS named Inkscape. It is a wonderful software, but I didn’t go in much depth and just did the…
Parametric Model of a Gurudwara
Today, I tried creating a parametric model of a Gurudwara with a dome on its roof and a customised door. Creating a dome was something very fresh for me and I really enjoy creating such unusual shapes. The approach building the dome has to be taken care, if it is to be parametric. Also the profile…
TechDraw Workbench in FreeCAD
Today, I updated my FreeCAD version to latest 0.17 build. In addition to that, I got a new workbench named TechDraw. The workbench is remarkably amazing. Now with TechDraw, the user has the freedom to plot dimensions directly on the drawing sheet and that way too quickly like never before. Moving, scaling and placing the…
